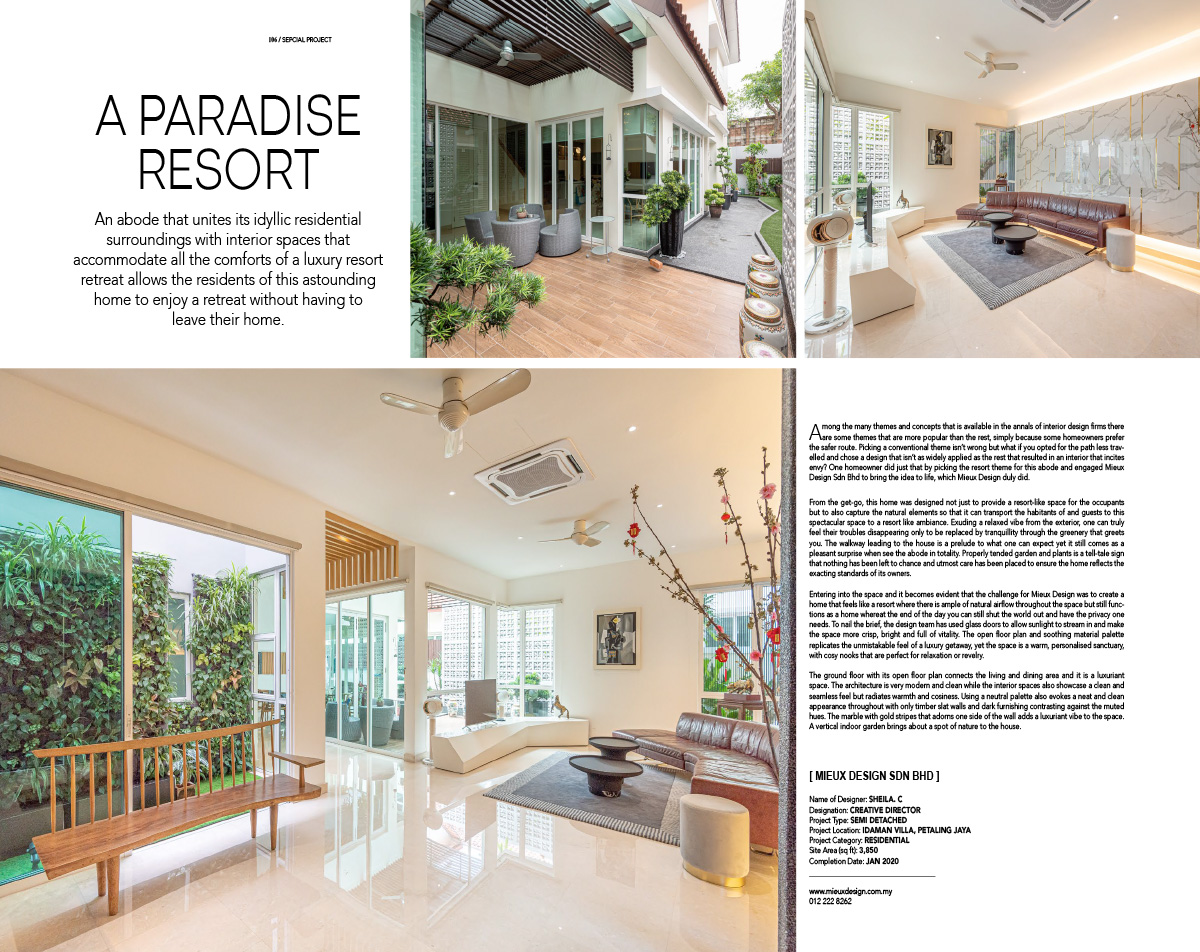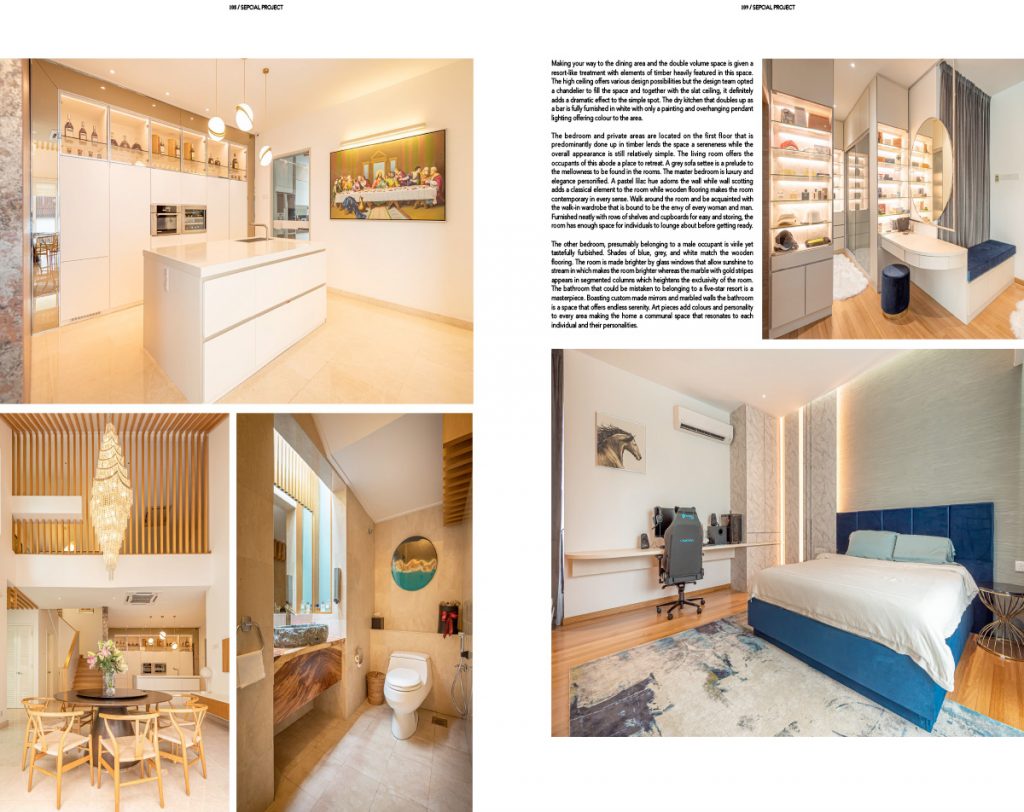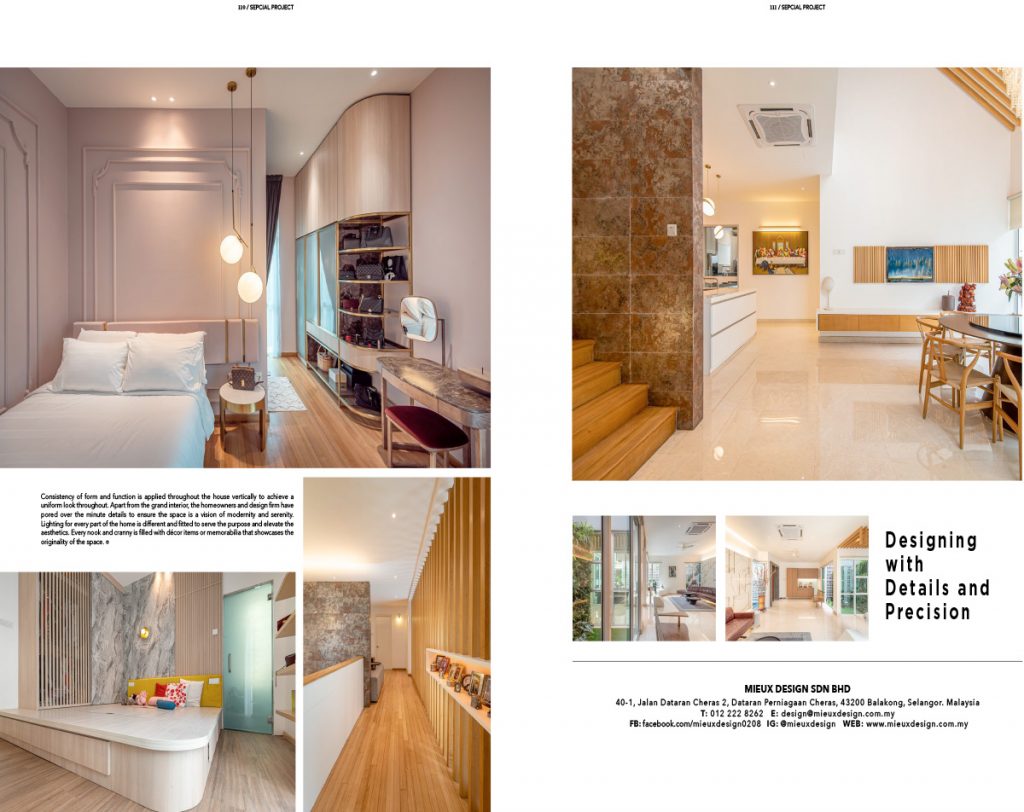
An abode that unites its idyllic residential surroundings with interior spaces that accommodate all the comforts of a luxury resort retreat allows the residents of this astounding home to enjoy a retreat without having to leave their home.

Among the many themes and concepts that is available in the annals of interior design firms there are some themes that are more popular than the rest, simply because some homeowners prefer the safer route. Picking a conventional theme isn’t wrong but what if you opted for the path less travelled and chose a design that isn’t as widely applied as the rest that resulted in an interior that incites envy? One homeowner did just that by picking the resort theme for this abode and engaged Mieux Design Sdn Bhd to bring the idea to life, which Mieux Design duly did.
From the get-go, this home was designed not just to provide a resort-like space for the occupants but to also capture the natural elements so that it can transport the habitants of and guests to this spectacular space to a resort like ambiance. Exuding a relaxed vibe from the exterior, one can truly feel their troubles disappearing only to be replaced by tranquillity through the greenery that greets you. The walkway leading to the house is a prelude to what one can expect yet it still comes as a pleasant surprise when see the abode in totality. Properly tended garden and plants is a tell-tale sign that nothing has been left to chance and utmost care has been placed to ensure the home reflects the exacting standards of its owners.
Entering into the space and it becomes evident that the challenge for Mieux Design was to create a home that feels like a resort where there is ample of natural airflow throughout the space but still functions as a home whereat the end of the day you can still shut the world out and have the privacy one needs. To nail the brief, the design team has used glass doors to allow sunlight to stream in and make the space more crisp, bright and full of vitality. The open floor plan and soothing material palette replicates the unmistakable feel of a luxury getaway, yet the space is a warm, personalised sanctuary, with cosy nooks that are perfect for relaxation or revelry.
The ground floor with its open floor plan connects the living and dining area and it is a luxuriant space. The architecture is very modern and clean while the interior spaces also showcase a clean and seamless feel but radiates warmth and cosiness. Using a neutral palette also evokes a neat and clean appearance throughout with only timber slat walls and dark furnishing contrasting against the muted hues. The marble with gold stripes that adorns one side of the wall adds a luxuriant vibe to the space. A vertical indoor garden brings about a spot of nature to the house.

Making your way to the dining area and the double volume space is given a resort-like treatment with elements of timber heavily featured in this space. The high ceiling offers various design possibilities but the design team opted a chandelier to fill the space and together with the slat ceiling, it definitely adds a dramatic effect to the simple spot. The dry kitchen that doubles up as a bar is fully furnished in white with only a painting and overhanging pendant lighting offering colour to the area.
The bedroom and private areas are located on the first floor that is predominantly done up in timber lends the space a sereneness while the overall appearance is still relatively simple. The living room offers the occupants of this abode a place to retreat. A grey sofa settee is a prelude to the mellowness to be found in the rooms. The master bedroom is luxury and elegance personified. A pastel lilac hue adorns the wall while wall scotting adds a classical element to the room while wooden flooring makes the room contemporary in every sense. Walk around the room and be acquainted with the walk-in wardrobe that is bound to be the envy of every woman and man. Furnished neatly with rows of shelves and cupboards for easy and storing, the room has enough space for individuals to lounge about before getting ready.
The other bedroom, presumably belonging to a male occupant is virile yet tastefully furbished. Shades of blue, grey, and white match the wooden flooring. The room is made brighter by glass windows that allow sunshine to stream in which makes the room brighter whereas the marble with gold stripes appears in segmented columns which heightens the exclusivity of the room. The bathroom that could be mistaken to belonging to a five-star resort is a masterpiece. Boasting custom made mirrors and marbled walls the bathroom is a space that offers endless serenity. Art pieces add colours and personality to every area making the home a communal space that resonates to each individual and their personalities.
Consistency of form and function is applied throughout the house vertically to achieve a uniform look throughout. Apart from the grand interior, the homeowners and design firm have pored over the minute details to ensure the space is a vision of modernity and serenity. Lighting for every part of the home is different and fitted to serve the purpose and elevate the aesthetics. Every nook and cranny is filled with décor items or memorabilia that showcases the originality of the space.
MIEUX DESIGN SDN BHD
40-1, Jalan Dataran Cheras 2, Dataran Perniagaan Cheras, 43200 Balakong, Selangor. Malaysia
T: 012 222 8262
E: design@mieuxdesign.com.my
FB: facebook.com/mieuxdesign0208
IG: @mieuxdesign
WEB: www.mieuxdesign.com.my


