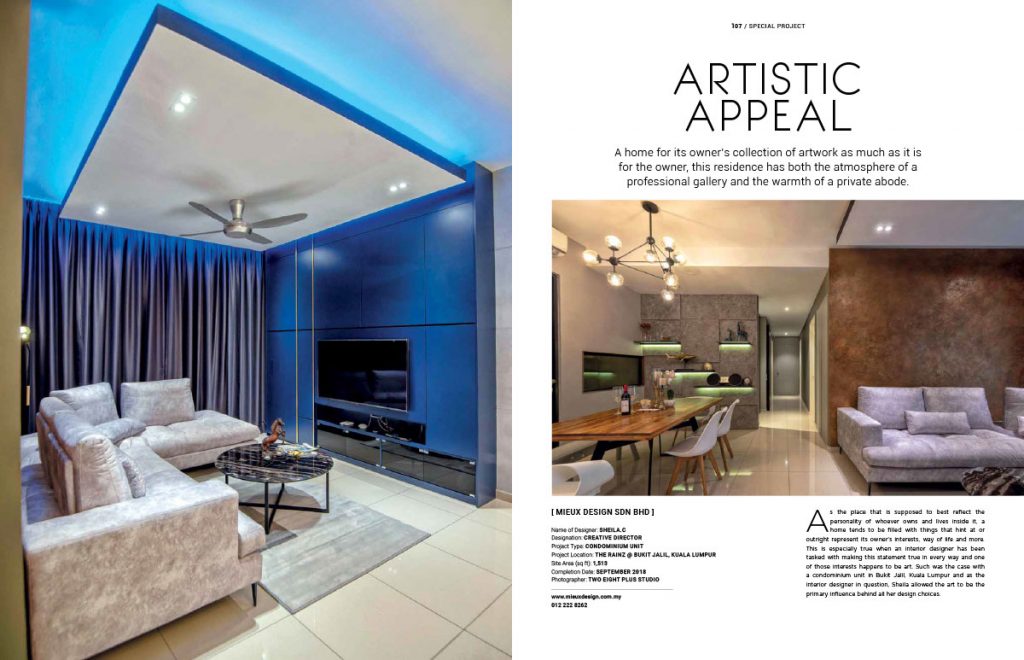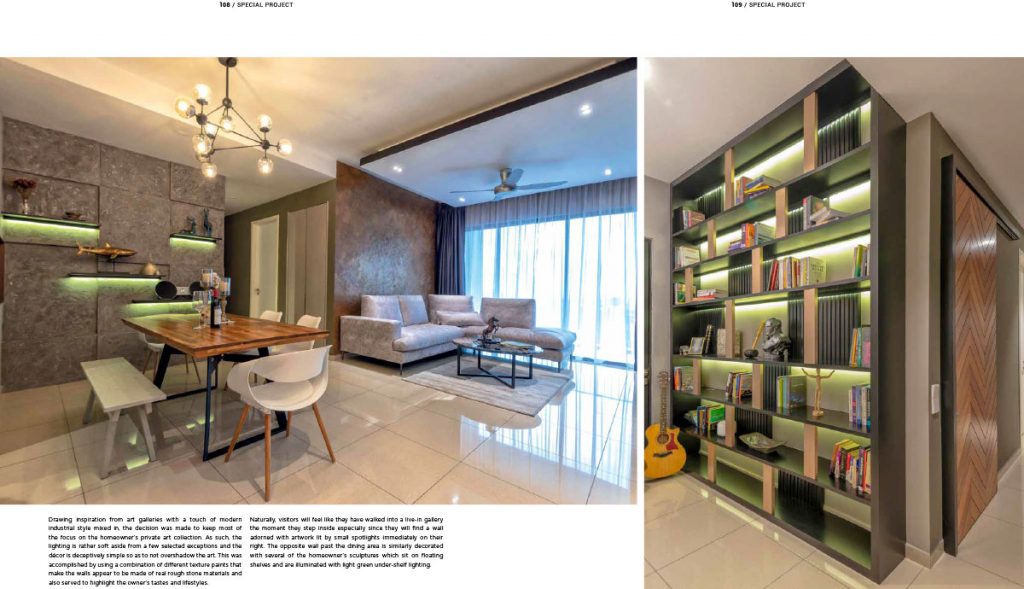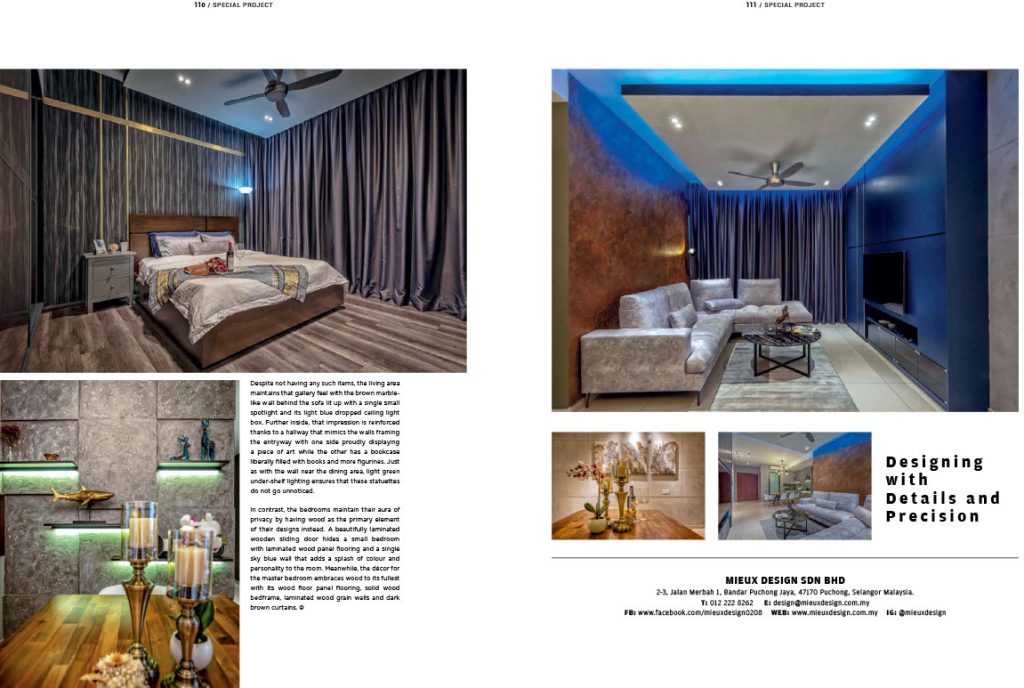A home for its owner’s collection of artwork as much as it is for the owner, this residence has both the atmosphere of a professional gallery and the warmth of a private abode.

As the place that is supposed to best reflect the personality of whoever owns and lives inside it, a home tends to be filled with things that hint at or outright represent its owner’s interests, way of life and more. This is especially true when an interior designer has been tasked with making this statement true in every way and one of those interests happens to be art. Such was the case with a condominium unit in Bukit Jalil, Kuala Lumpur and as the interior designer in question, Sheila allowed the art to be the primary influence behind all her design choices.

Drawing inspiration from art galleries with a touch of modern industrial style mixed in, the decision was made to keep most of the focus on the homeowner’s private art collection. As such, the lighting is rather soft aside from a few selected exceptions and the décor is deceptively simple so as to not overshadow the art. This was accomplished by using a combination of different texture paints that make the walls appear to be made of real rough stone materials and also served to highlight the owner’s tastes and lifestyles.
Naturally, visitors will feel like they have walked into a live-in gallery the moment they step inside especially since they will find a wall adorned with artwork lit by small spotlights immediately on their right. The opposite wall past the dining area is similarly decorated with several of the homeowner’s sculptures which sit on floating shelves and are illuminated with light green under-shelf lighting.

Despite not having any such items, the living area maintains that gallery feel with the brown marblelike wall behind the sofa lit up with a single small spotlight and its light blue dropped ceiling light box. Further inside, that impression is reinforced
thanks to a hallway that mimics the walls framing the entryway with one side proudly displaying a piece of art while the other has a bookcase liberally filled with books and more figurines. Just as with the wall near the dining area, light green
under-shelf lighting ensures that these statuettes do not go unnoticed.
In contrast, the bedrooms maintain their aura of privacy by having wood as the primary element of their designs instead. A beautifully laminated wooden sliding door hides a small bedroom with laminated wood panel flooring and a single sky blue wall that adds a splash of colour and personality to the room. Meanwhile, the décor for the master bedroom embraces wood to its fullest with its wood floor panel flooring, solid wood bedframe, laminated wood grain walls and dark brown curtains.
[ MIEUX DESIGN SDN BHD ]
Name of Designer: SHEILA.C
Designation: CREATIVE DIRECTOR
Project Type: CONDOMINIUM UNIT
Project Location: THE RAINZ @ BUKIT JALIL, KUALA LUMPUR
Site Area (sq ft): 1,513
Completion Date: SEPTEMBER 2018
Photographer: TWO EIGHT PLUS STUDIO
MIEUX DESIGN SDN BHD
40-1, Jalan Dataran Cheras 2, Dataran Perniagaan Cheras, 43200 Balakong, Selangor, Malaysia
T: 012 222 8262
E: design@mieuxdesign.com.my
FB: www.facebook.com/mieuxdesign0208
IG: @mieuxdesign
WEB: www.mieuxdesign.com.my


