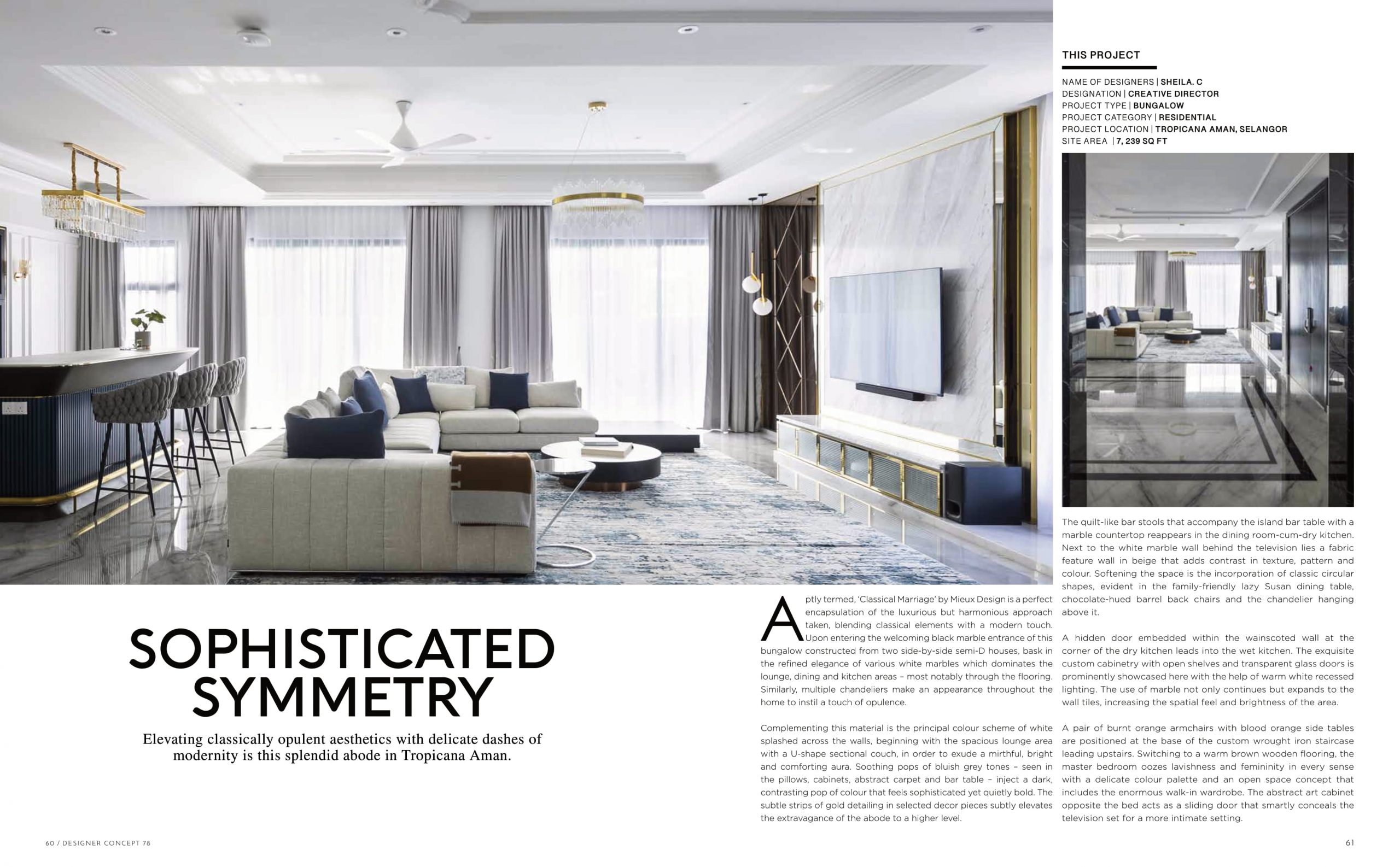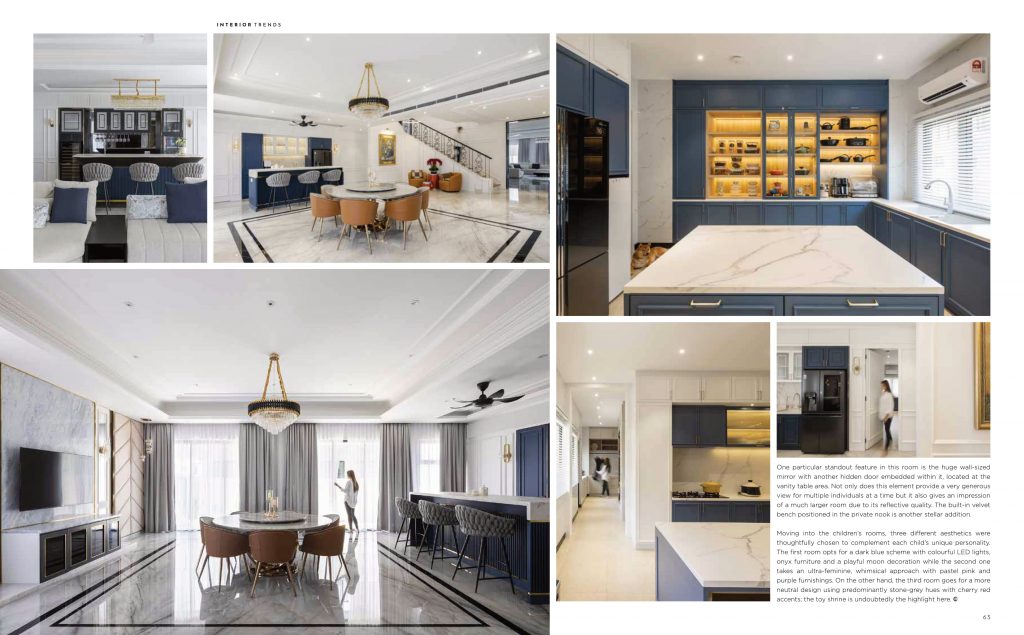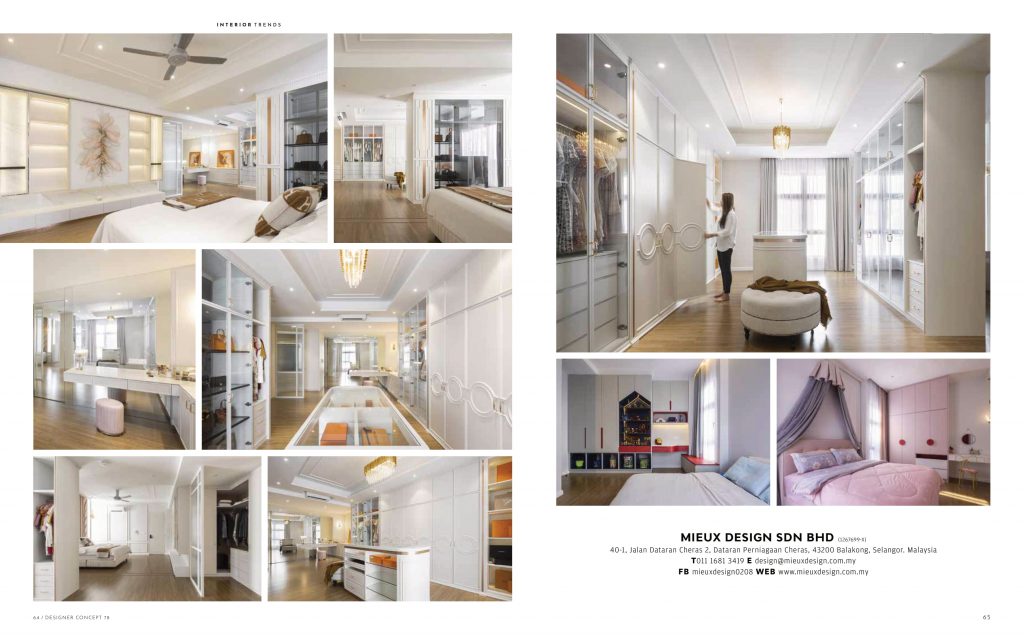
Elevating classically opulent aesthetics with delicate dashes of modernity is this splendid abode in Tropicana Aman.
Aptly termed, ‘Classical Marriage’ by Mieux Design is a perfect encapsulation of the luxurious but harmonious approach taken, blending classical elements with a modern touch. Upon entering the welcoming black marble entrance of this bungalow constructed from two side-by-side semi-D houses, bask in the refined elegance of various white marbles which dominates the lounge, dining and kitchen areas – most notably through the flooring. Similarly, multiple chandeliers make an appearance throughout the home to instil a touch of opulence.
Complementing this material is the principal colour scheme of white splashed across the walls, beginning with the spacious lounge area with a U-shape sectional couch, in order to exude a mirthful, bright and comforting aura. Soothing pops of bluish grey tones – seen in the pillows, cabinets, abstract carpet and bar table – inject a dark, contrasting pop of colour that feels sophisticated yet quietly bold. The subtle strips of gold detailing in selected decor pieces subtly elevates the extravagance of the abode to a higher level.
The quilt-like bar stools that accompany the island bar table with a marble countertop reappears in the dining room-cum-dry kitchen. Next to the white marble wall behind the television lies a fabric feature wall in beige that adds contrast in texture, pattern and colour. Softening the space is the incorporation of classic circular shapes, evident in the family-friendly lazy Susan dining table, chocolate-hued barrel back chairs and the chandelier hanging above it.
A hidden door embedded within the wainscoted wall at the corner of the dry kitchen leads into the wet kitchen. The exquisite custom cabinetry with open shelves and transparent glass doors is prominently showcased here with the help of warm white recessed lighting. The use of marble not only continues but expands to the wall tiles, increasing the spatial feel and brightness of the area.
A pair of burnt orange armchairs with blood orange side tables are positioned at the base of the custom wrought iron staircase leading upstairs. Switching to a warm brown wooden flooring, the master bedroom oozes lavishness and femininity in every sense with a delicate colour palette and an open space concept that includes the enormous walk-in wardrobe. The abstract art cabinet opposite the bed acts as a sliding door that smartly conceals the television set for a more intimate setting.

One particular standout feature in this room is the huge wall-sized mirror with another hidden door embedded within it, located at the vanity table area. Not only does this element provide a very generous view for multiple individuals at a time but it also gives an impression of a much larger room due to its reflective quality. The built-in velvet bench positioned in the private nook is another stellar addition.
Moving into the children’s rooms, three different aesthetics were thoughtfully chosen to complement each child’s unique personality. The first room opts for a dark blue scheme with colourful LED lights, onyx furniture and a playful moon decoration while the second one takes an ultra-feminine, whimsical approach with pastel pink and purple furnishings. On the other hand, the third room goes for a more neutral design using predominantly stone-grey hues with cherry red accents; the toy shrine is undoubtedly the highlight here.



